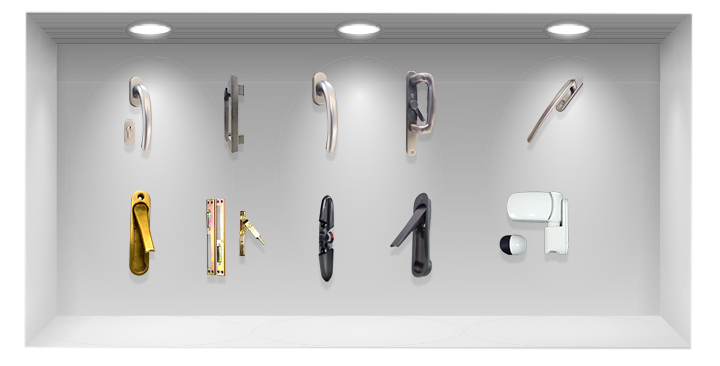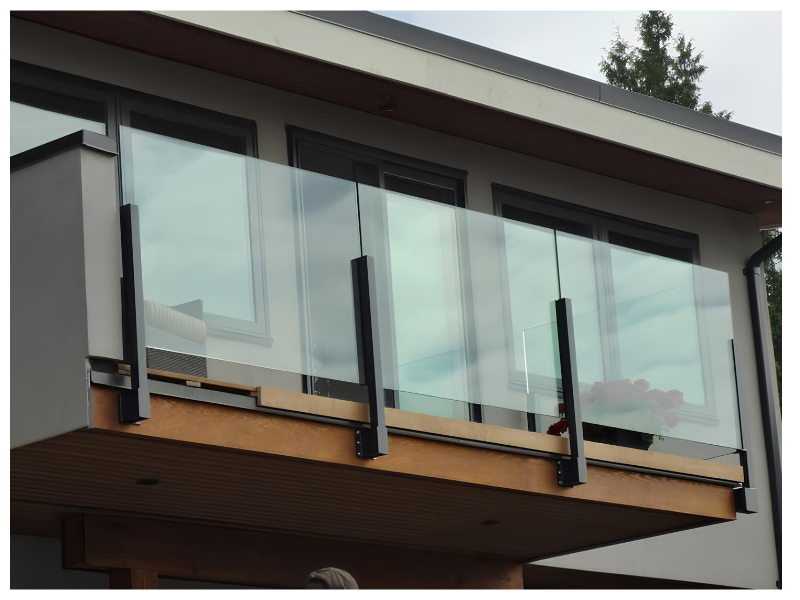Accessories:Office Partition
Office partition work involves creating interior divisions or partitions within an office space to optimize its layout, functionality, and aesthetics. These partitions are used to separate different areas, departments, or workstations, providing employees with a conducive and organized workspace. Office partition work typically includes several key components and considerations
Space Planning: Before commencing any partition work, it's essential to create a detailed plan that considers the available space, the organization's requirements, and the desired layout. This plan helps determine the number and placement of partitions.
Types of Partitions: There are various types of office partitions to choose from, each with its own set of advantages. Common options include.
- Cubicles: These are semi-enclosed workspaces with partitions that create individual or team workstations. Cubicles are popular in open office layouts for providing privacy and focus.
- Glass Partitions: Glass partitions offer a modern and open feel while maintaining visual connectivity. They are often used in managerial offices, meeting rooms, or to create private offices.
- Solid Partitions: Solid partitions made from materials like drywall or plywood offer complete privacy. They are suitable for conference rooms or spaces where confidentiality is important.
- Modular Partitions: These partitions are highly adaptable and can be reconfigured easily to accommodate changing needs.
Sound Insulation: Depending on the specific requirements of each workspace, sound insulation may be necessary to minimize noise disturbances. This is particularly important in open-plan offices.
Installation: The installation process involves assembling and securing the chosen partitions in their designated locations. This work may include building frames, adding panels or glass, and integrating electrical and data connections.
Maintenance and Cleaning: Keep in mind that partitions will require regular maintenance and cleaning to ensure they remain functional and aesthetically pleasing.
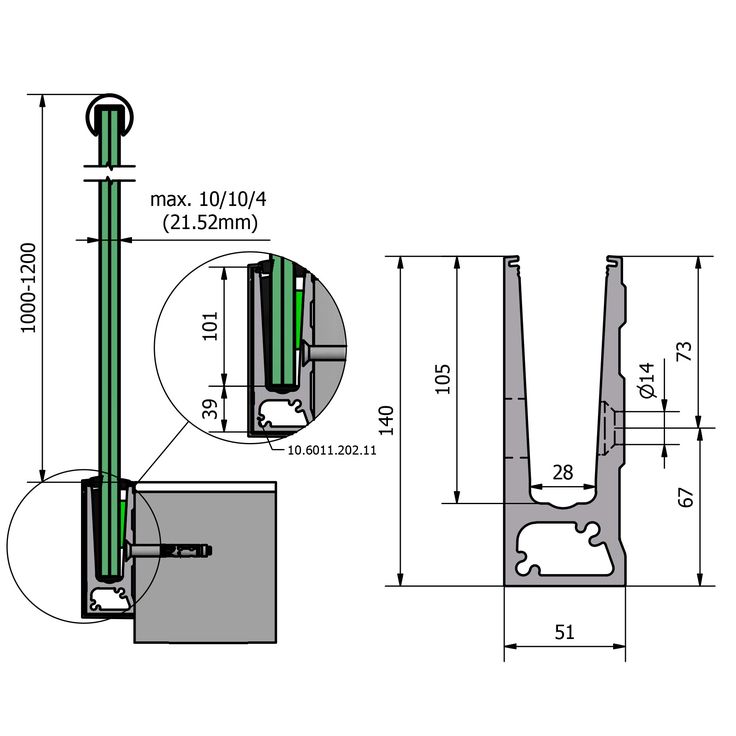

Design and Planning
- Start with a design that suits the overall aesthetics and safety requirements of the location.
- Determine the specific requirements for the railing, including dimensions, type of glass, and style.
- Consider any local building codes or regulations that may apply to railing installations, such as height requirements.

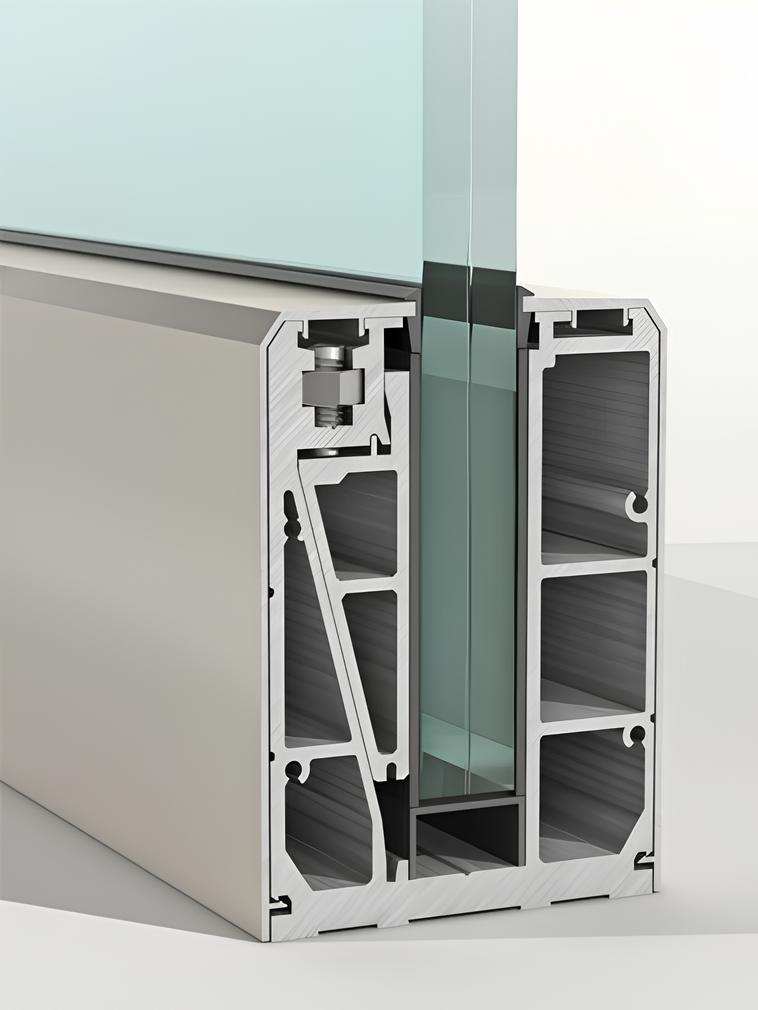


Materials
Aluminum: Choose aluminum for the railing frame. Aluminum is a popular choice because it is lightweight, durable, and resistant to corrosion.
Glass: Select tempered or laminated safety glass, which is shatter-resistant. The glass panels can be clear, frosted, tinted, or textured, depending on design preferences and privacy needs.
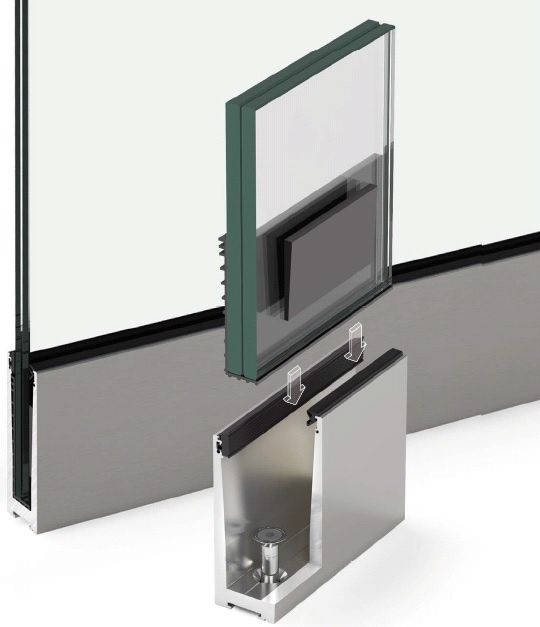

Components
- Top Rail: The top rail is often made of aluminum and runs along the top of the glass panels, providing structural support and a comfortable gripping surface.
- Posts: Vertical or horizontal aluminum posts are used to support the glass panels. They come in various styles and can be installed at intervals to provide stability.




Installation
Place The Glass Panels Into The Posts And Secure Them With Fasteners.
Attach The Top Rail To The Posts, Providing Additional Stability.
Measure And Mark The Locations For The Posts And Top Rail.
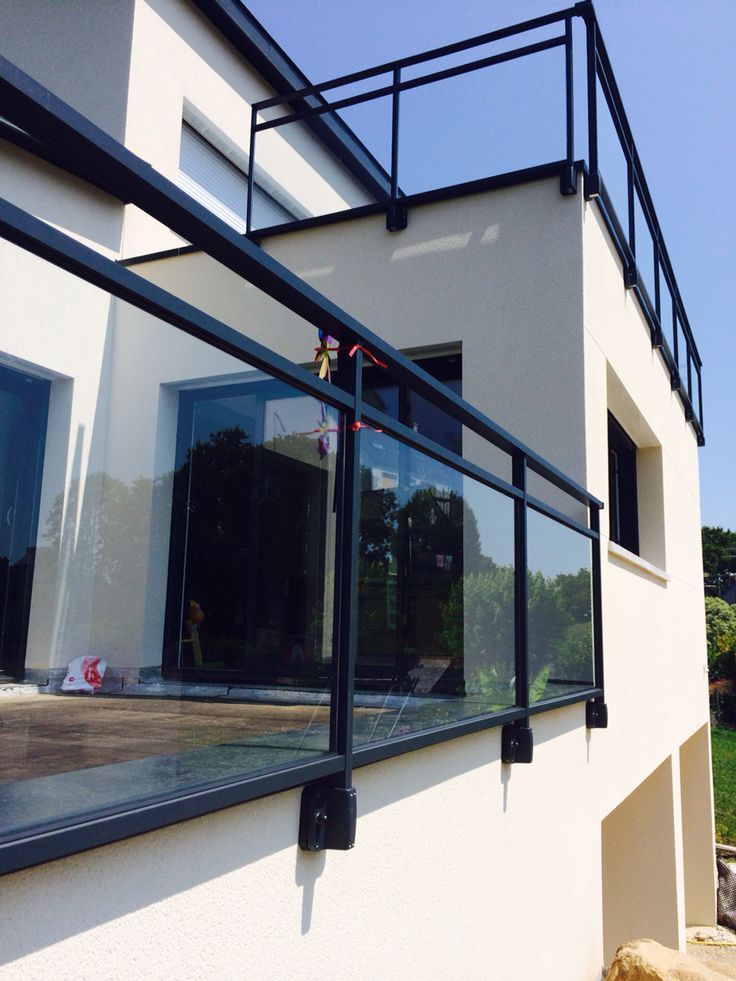

Finish and Coating
- Consider powder coating the aluminum components to enhance durability and provide a customized color or finish.
- Ensure that all exposed hardware and fasteners are also resistant to corrosion.

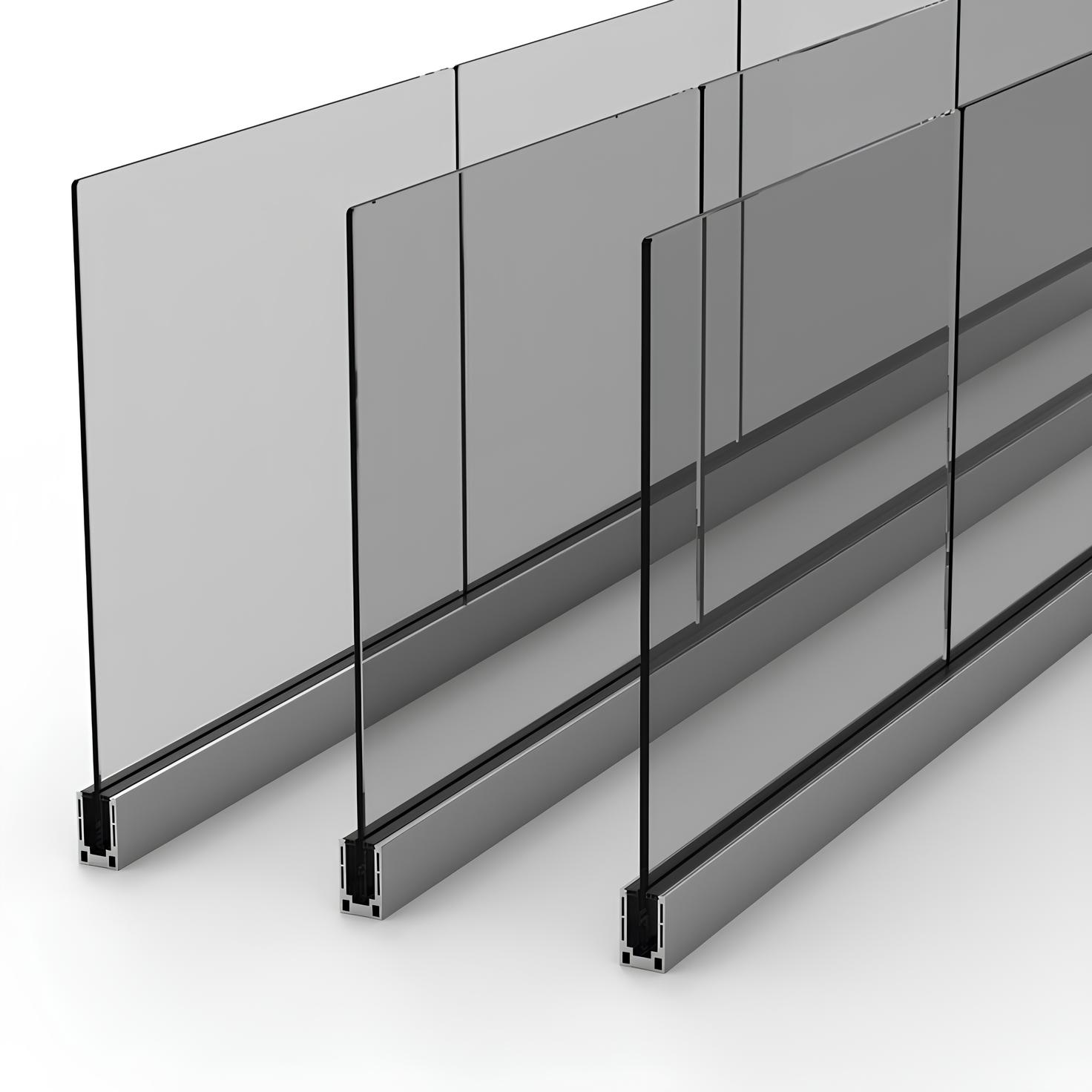


Maintenance
Regularly inspect the railing for any loose fasteners, damaged glass, or signs of wear.
Clean the glass panels and aluminum components as needed to maintain their appearance.
Let’s Request A Schedule For Free Consultation



